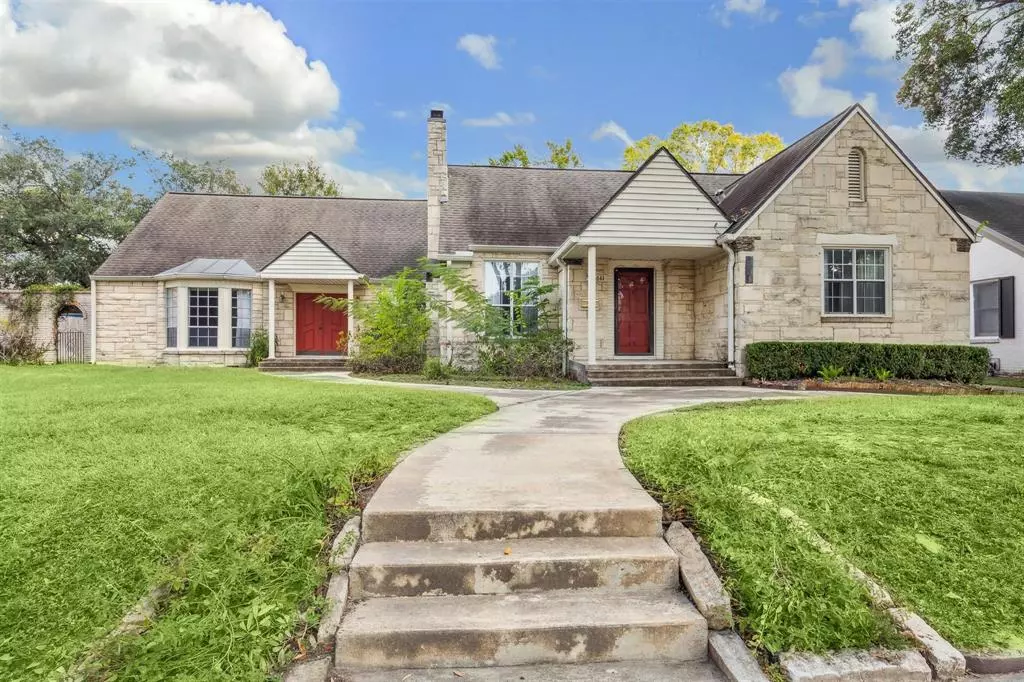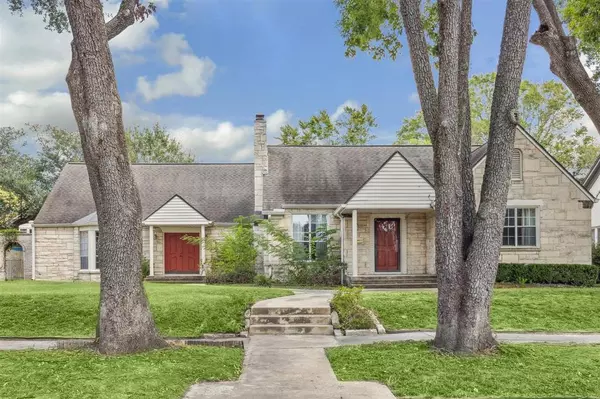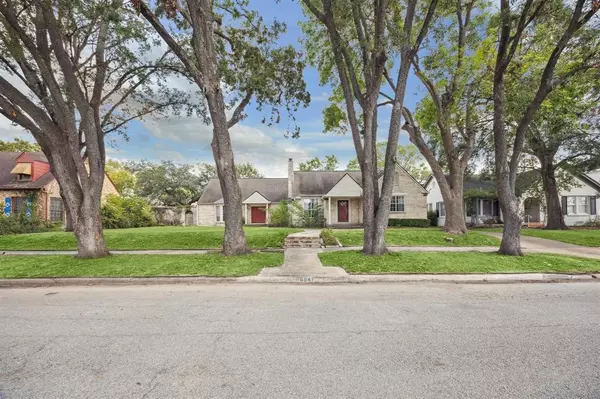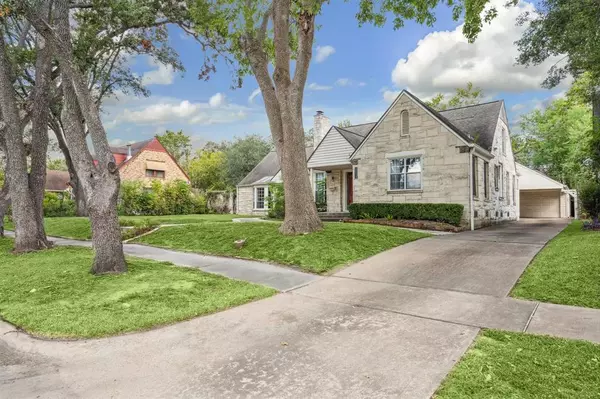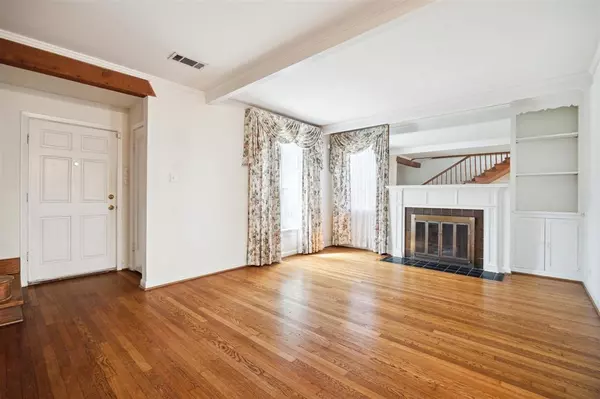$550,000
For more information regarding the value of a property, please contact us for a free consultation.
4 Beds
3 Baths
2,922 SqFt
SOLD DATE : 12/27/2024
Key Details
Property Type Single Family Home
Listing Status Sold
Purchase Type For Sale
Square Footage 2,922 sqft
Price per Sqft $184
Subdivision Idylwood
MLS Listing ID 7556517
Sold Date 12/27/24
Style Traditional
Bedrooms 4
Full Baths 3
HOA Fees $2/ann
Year Built 1945
Lot Size 0.264 Acres
Acres 0.264
Property Description
This one-of-a-kind spacious Limestone 4-bedroom, 3-bathroom home, situated on tree-lined Double lot, in the highly sought-after neighborhood- IDYLWOOD! This home features an elegant Formal Living with a wood burning fireplace, spacious Dining Room, hardwood floors, Home Office or Study & a spacious Kitchen with plenty of counter space. The oversized Family room offers a great second living space or could function as a 5th bedroom. The second floor has a 4th bedroom with access to a full bathroom. This unique well-maintained property is ideal for those looking to do minor updates or a full renovation allowing the Buyer to focus on creating a space that reflects their lifestyle. The expansive double lot provides plenty of space for outdoor activities, gardening, or even adding a pool! Don't miss out on this wonderful opportunity to create your dream home in this fantastic East End neighborhood! AC's replaced in 2019 & 2022, sewer line replaced in 2019. *Per Seller
Location
State TX
County Harris
Area East End Revitalized
Rooms
Bedroom Description 1 Bedroom Up,En-Suite Bath
Other Rooms Breakfast Room, Family Room, Formal Dining, Formal Living, Home Office/Study, Living Area - 1st Floor, Utility Room in Garage
Master Bathroom Full Secondary Bathroom Down, Primary Bath: Shower Only, Secondary Bath(s): Shower Only
Den/Bedroom Plus 5
Kitchen Pantry
Interior
Interior Features Alarm System - Owned, Window Coverings
Heating Central Gas
Cooling Central Electric
Flooring Carpet, Laminate, Tile, Wood
Fireplaces Number 1
Fireplaces Type Wood Burning Fireplace
Exterior
Exterior Feature Back Yard Fenced, Covered Patio/Deck, Private Driveway, Side Yard, Sprinkler System
Parking Features Detached Garage
Garage Spaces 2.0
Garage Description Auto Garage Door Opener
Roof Type Composition
Street Surface Asphalt,Curbs
Private Pool No
Building
Lot Description Subdivision Lot
Faces South
Story 1.5
Foundation Block & Beam
Lot Size Range 0 Up To 1/4 Acre
Sewer Public Sewer
Water Public Water
Structure Type Cement Board,Stone,Wood
New Construction No
Schools
Elementary Schools Henderson J Elementary School
Middle Schools Navarro Middle School (Houston)
High Schools Austin High School (Houston)
School District 27 - Houston
Others
Senior Community No
Restrictions Deed Restrictions
Tax ID 062-205-005-0028
Energy Description Ceiling Fans,Digital Program Thermostat,Insulated Doors
Acceptable Financing Cash Sale, Conventional
Disclosures Sellers Disclosure
Listing Terms Cash Sale, Conventional
Financing Cash Sale,Conventional
Special Listing Condition Sellers Disclosure
Read Less Info
Want to know what your home might be worth? Contact us for a FREE valuation!

Our team is ready to help you sell your home for the highest possible price ASAP

Bought with Keller Williams Rockwall
Find out why customers are choosing LPT Realty to meet their real estate needs


